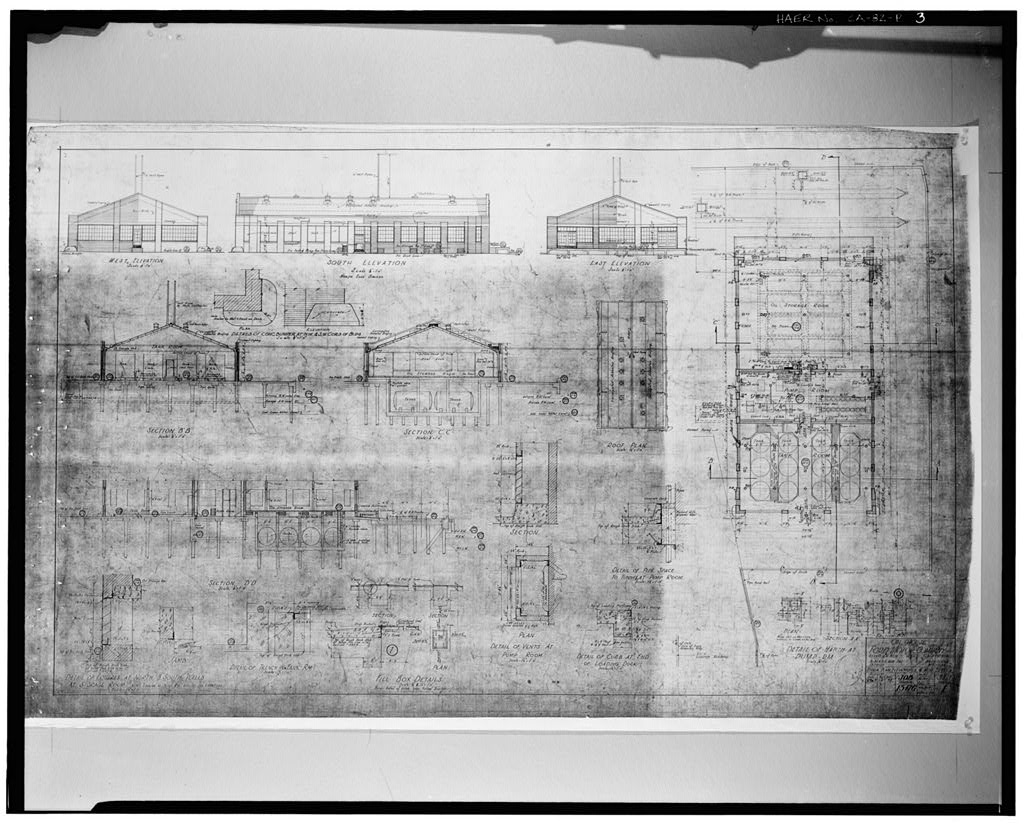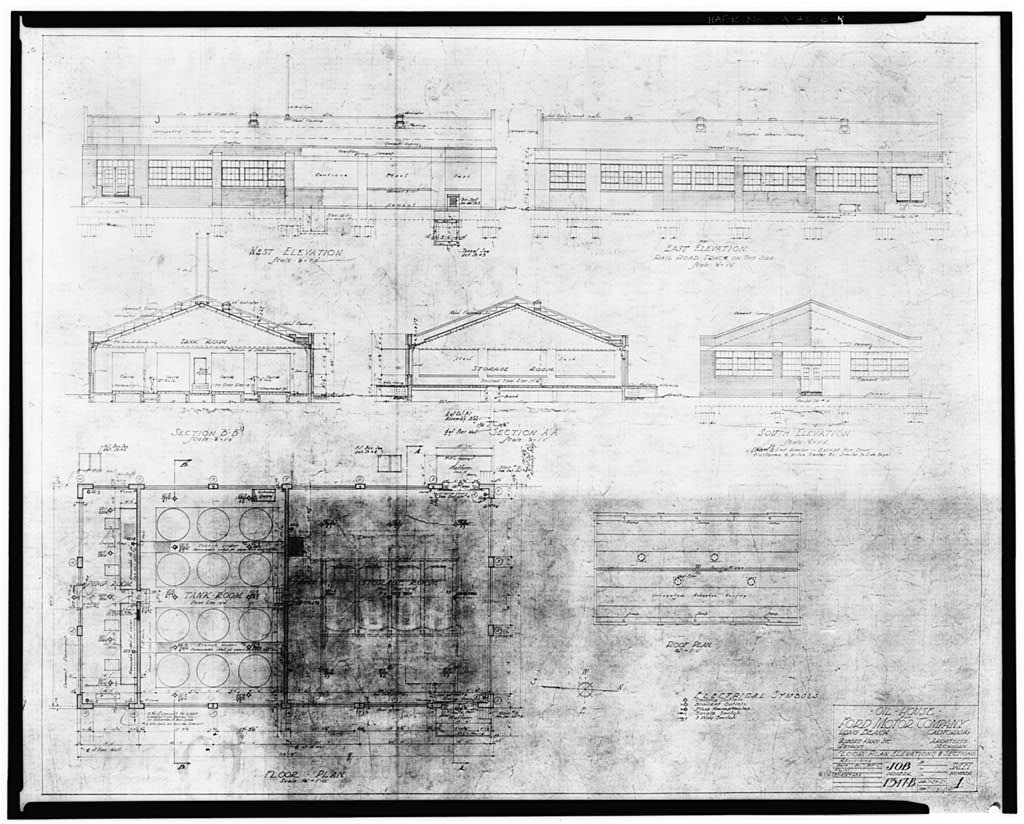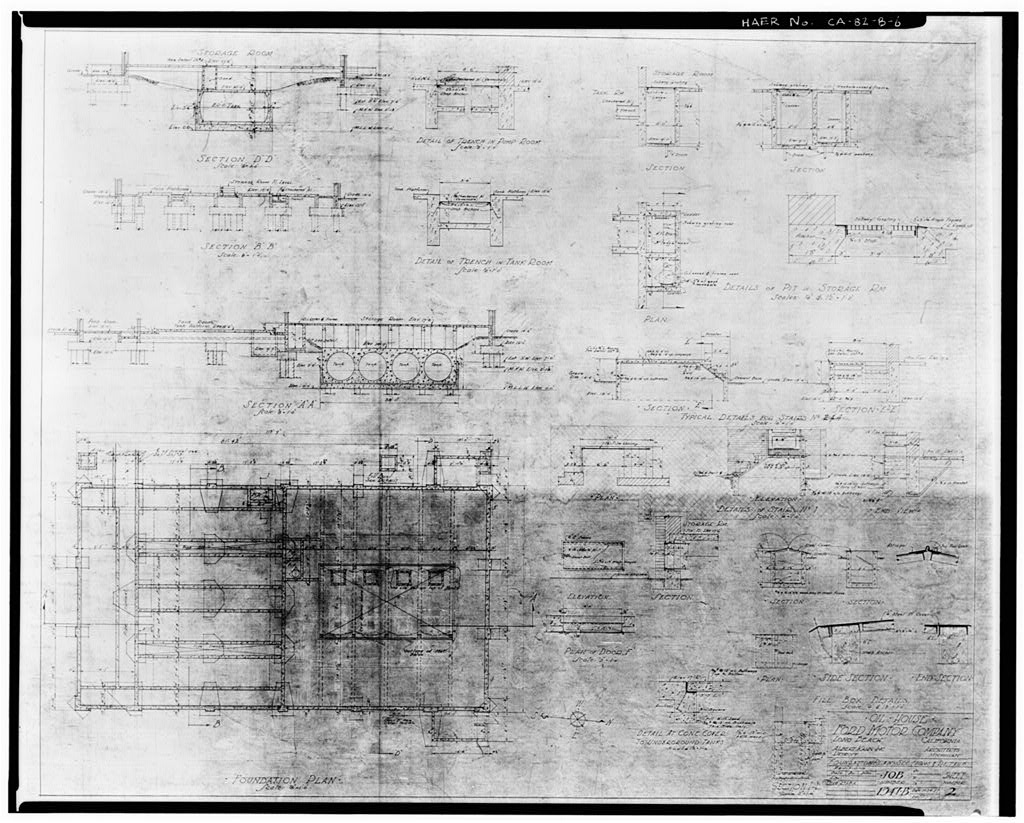Ford Long Beach Assembly Plant Oil House
The Oil House was depicted on the "Plot Plan" produced in 1927 by Albert Kahn, Inc., as one of the original buildings planned for the site. However, Albert Kahn, Inc. redrew the 1927 plans for the Oil House In November 1930, prior to its construction during that same year. The Oil House stored fuel oil for the boilers (which primarily burned natural gas), as well as flammable liquids such as paints and thlnners, that were used in the manufacturing and assembly process. On January 27,1956, the Long Beach Assembly Plant was flooded, consequently causing a fire that damaged the Oil House along with the rest of the plant, it was repaired and soon put back in service. The Oil House was demolished in the 1980s.
Based on the original Plot Plan and revised drawings, as well as on-site observations, the Oil House was situated ca. 40 feet south of the warehouse portion of the assembly plant. Cerritos Channel is situated ca. 50 feet to the east and south of the Oilhouse. Dimensions for the structure were ca. 113 feet, 9 inches long, by 61 feet, 9 inches wide, by ca. 24 feet high. The long side of the structure was oriented along an east/west axis, parallel to the south wall of the Assembly Building. The structure's foundation was built upon pilings in the same manner as described for the main Assembly Building, Architectural drawings of the Oil House produced by Albert Kahn, Inc., between 1927-1930 indicate that the structure was a gable roofed, single story, building. Construction was facilitated with a poured, reinforced concrete foundation that supported a superstructure constructed from steel I-beams. The exterior of the structure was fabricated from mortared yellow brick in an American Bond. Entrances were placed In all four exterior walls. Fenestration consisted of steel and glass sash that extended from ca. 5 feet above ground level, 6 feet upward where the windows met with the poured concrete cornice. The steel and glass sash were placed between vertical brick columns that were symetrically spaced along the exterior walls of the structure. A cement cornice ran along all sides of the structure. The roof was sheathed in corrugated asbestos sheeting.
Within the structure, fuel oil was apparently stored on the first floor, while flammable liquids were stored in a subterranean room under the first floor. A total of 17 storage tanks were contained within the structure. Stored liquids were transferred to the main assembly building through pipes that ran through a sub-surface cement tunnel that connected the Oil house with the Warehouse portion of the main assembly building.

OIL HOUSE FOUNDATIONS, DIKE, AND PORTION OF SOUTH FRONT OF MAIN ASSEMBLY PLANT. VIEW TO WEST.

OIL HOUSE FOUNDATIONS AND SOUTH FRONT OF PLANT. VIEW TO NORTHWEST.

1930, OIL HOUSE, FLOOR PLAN, ELEVATION, AND MISCELLANEOUS DETAIL

1927, OIL HOUSE, FLOOR PLAN, ELEVATIONS AND SECTIONS

1927, OIL HOUSE, FOUNDATION, PLOT PLAN AND DETAILS

1927, OIL HOUSE, FOUNDATION PLAN, SECTIONS, AND DETAILS

1929, OIL HOUSE, PLANS, SECTIONS AND DETAILS

1929/1930, OIL HOUSE, SECTIONS AND DETAILS