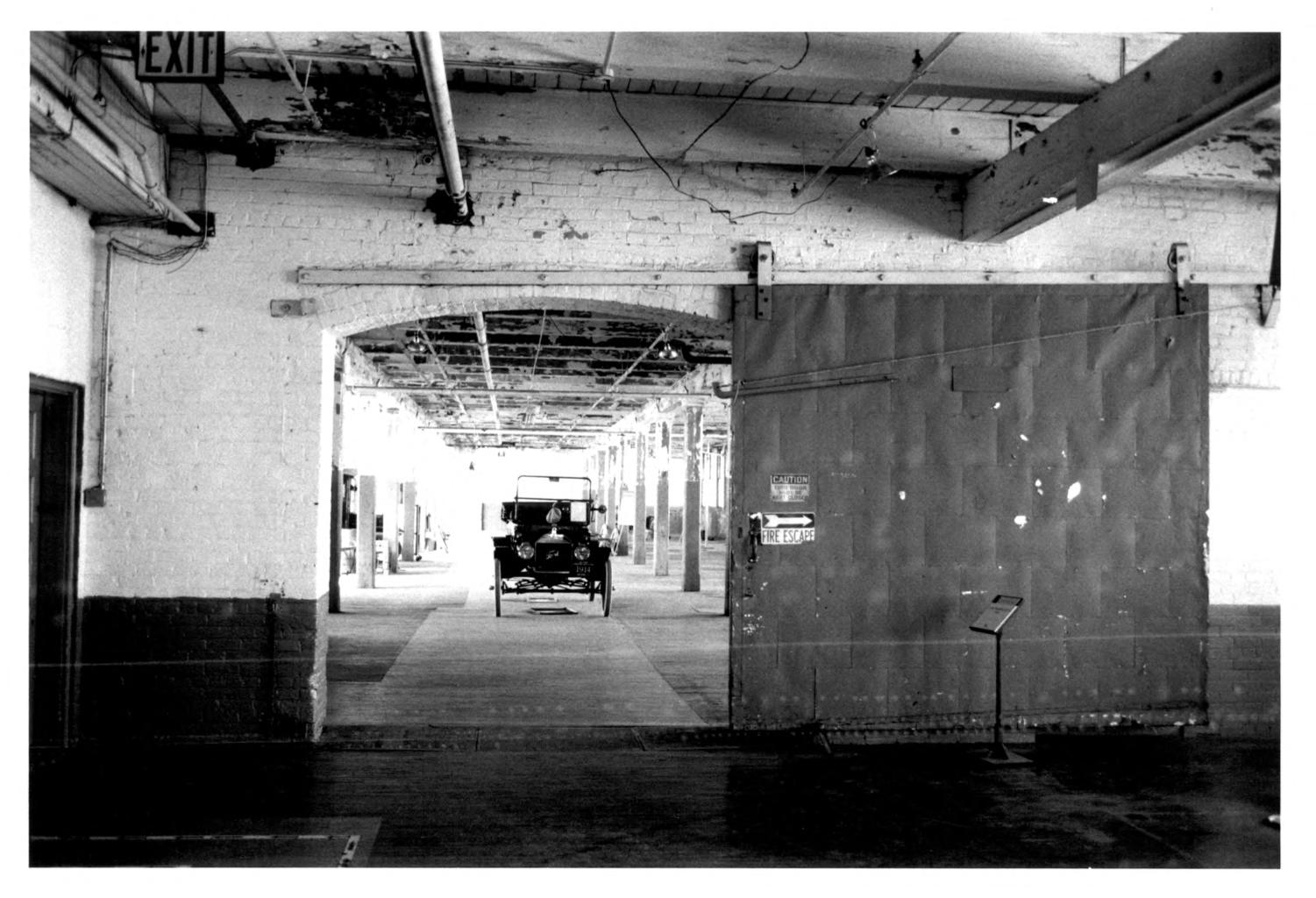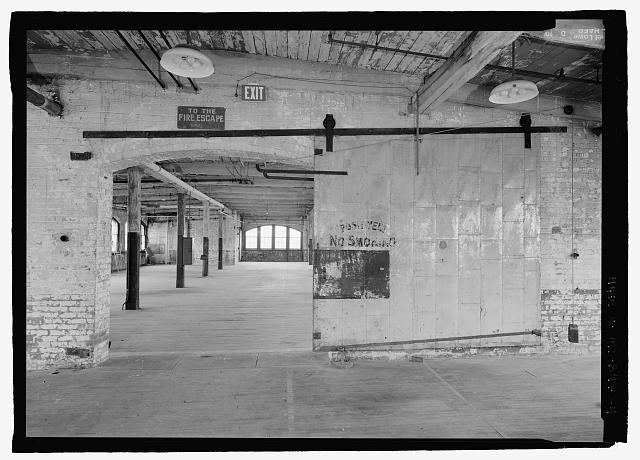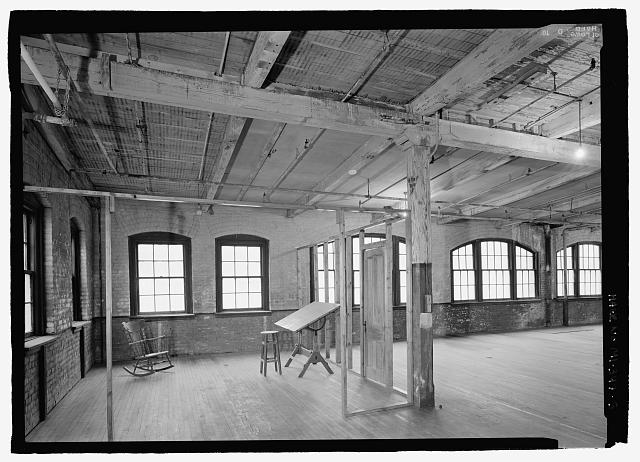Ford Piquette Avenue Plant Interior Pictures

Interior second story detail of fire doors looking southeast

Interior second story fire doors looking northwest

Interior second story looking northwest

Second floor interior, Ford engine cutaway and mill construction.

Ceiling detail showing wood beam construction.

Fire door.

Northeast corner office on third floor where Ford worked with others on automobile design that resulted in model T Fords